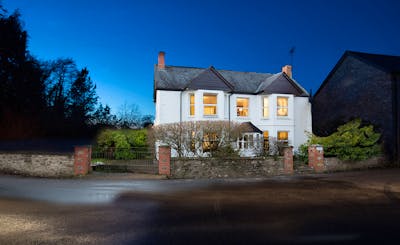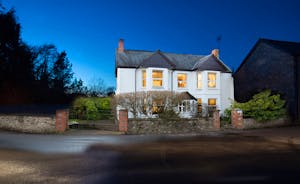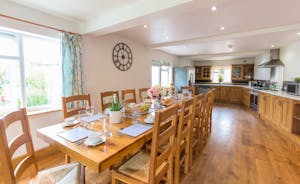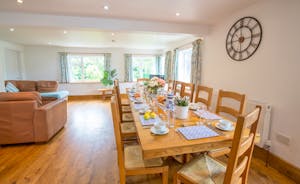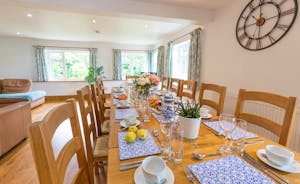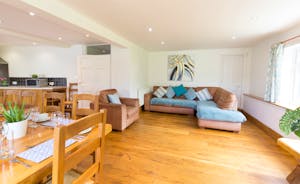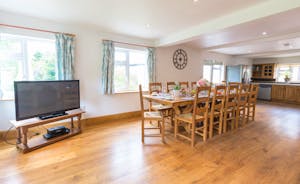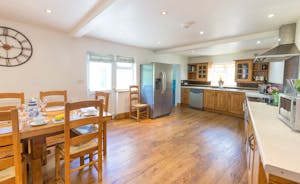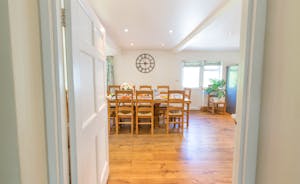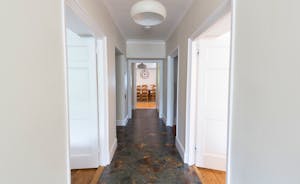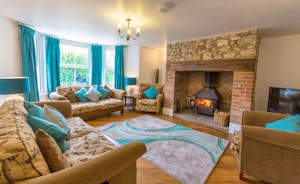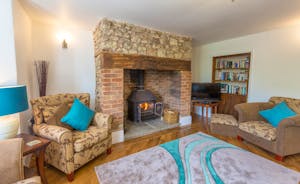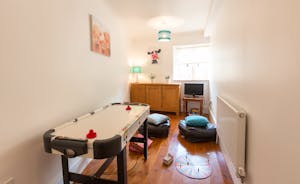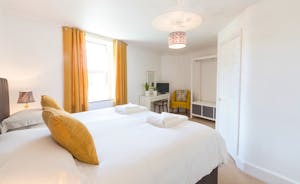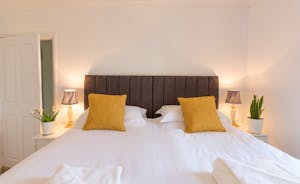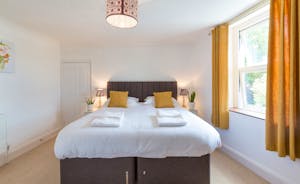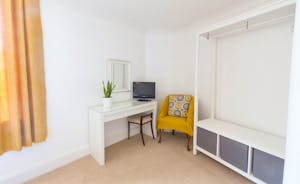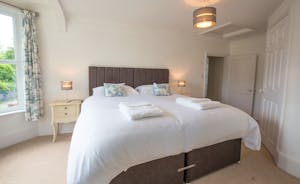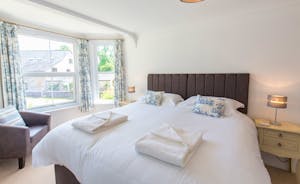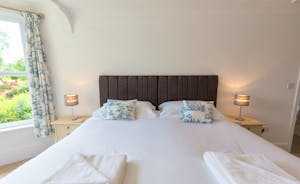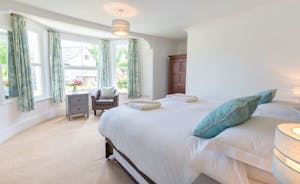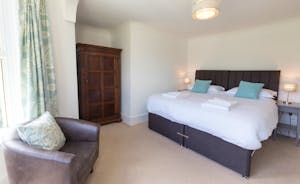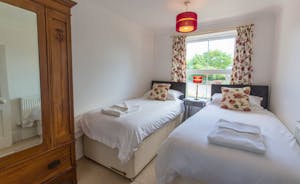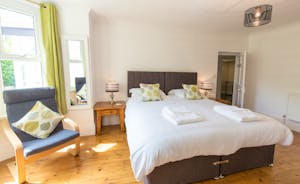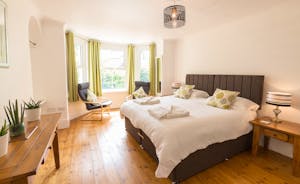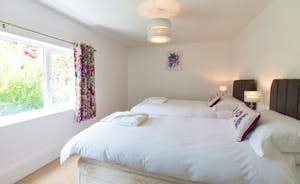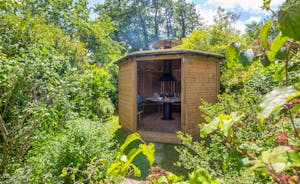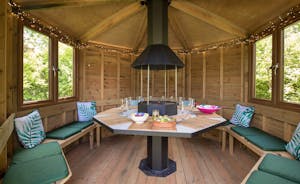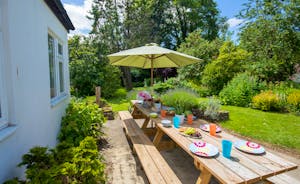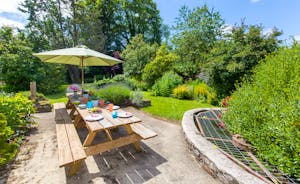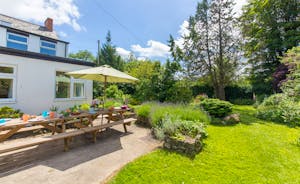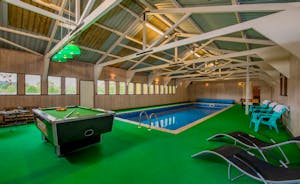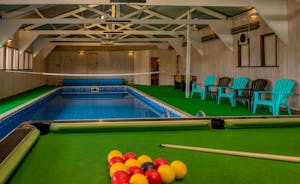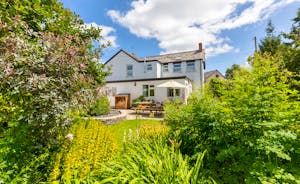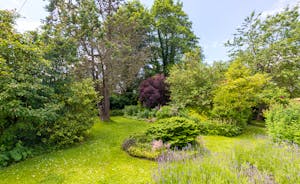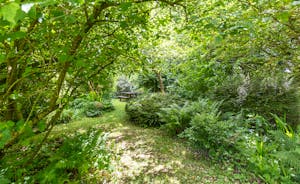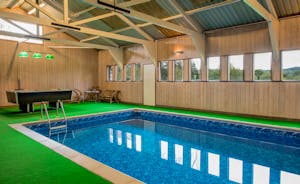Floor Plans
Rooms
-

Culmbridge House - Bedroom 1: Crisp and modern, a touch of hygge Bedroom 1
Bedroom 1 is on the first floor and has a zip and link bed so has the option of being a superking or a twin room. This room has an en suite shower room.
-

Culmbridge House - Bedroom 2: Zip and link beds, and room for an extra single Bedroom 2
Bedroom 2 is on the first floor and has a zip and link bed so has the option of being a super king or a twin room with an extra bed also available at an extra charge. This room has an en suite shower room.
-

Culmbridge House - Bedroom 3: Room for an extra one in here too Bedroom 3
Bedroom 3 is a large bedroom on the first floor, which can be a superking or a twin room with an extra bed also available at an extra charge. This room has shared use of the family bathroom.
-

Culmbridge House - Bedroom 4: A stylishly pretty twin room Bedroom 4
Bedroom 4 is a small twin room on the first floor; it has use of a shared bathroom with a separate shower.
-

Culmbridge House - Bedroom 5: A fresh modern feel that works well in this Victorian house Bedroom 5
Bedroom 5 is a ground floor room and has zip and link beds that can be arranged as a superking or two singles. This room has an en suite shower room.
-

Culmbridge House - Bedroom 6: A pretty room on the ground floor, with zip and link beds Bedroom 6
Bedroom 6 is on the ground floor and has a zip and link bed so has the option of being a superking or a twin room. It uses the shared bathroom on the first floor.
-

Culmbridge House - Sit and chat if dinner's not quite ready Kitchen
If required, high chairs will be left for you in the kitchen or dining area.
-

Culmbridge House - On the edge of a sleepy Devon village Equipment
This property owner offers the following items. If required these can be selected while doing your bed configurations within your booking.
2 x Highchairs - 2 x Travel Cots
2 x Toddler Beds (4yrs and under)
2 x Folding Bed Rails - Changing Mat
1 x Potty Step Stoon and Toilet Seat


