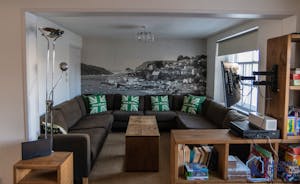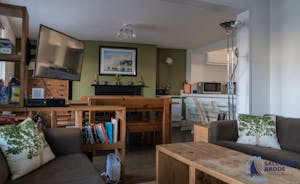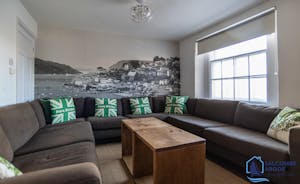-
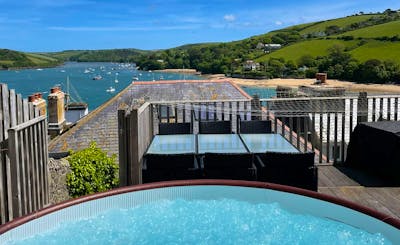
30
Fore Decks -
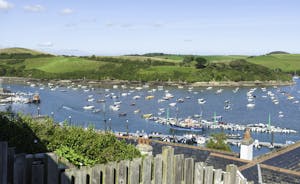
Views of the Salcombe Estuary from the terraced garden area -
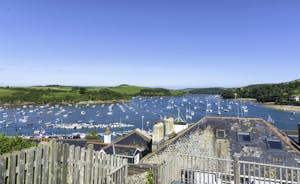
Views from the terraced garden area of the Salcombe Estuary -
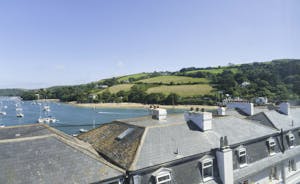
View from Bedroom 1 window -
Living Space -
Living Space looking to Dining Area -
Living Space -
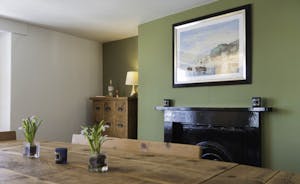
Stylish open plan living with period features -
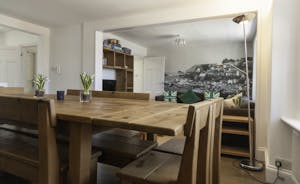
Looking from the dining space to the living room space -
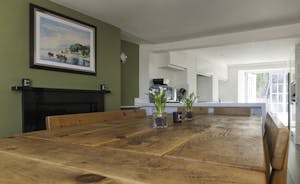
Dining space looking towards the kitchen area and out to the garden area -
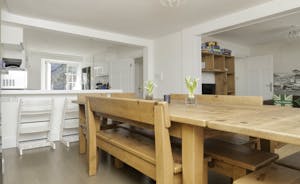
Kitchen from the breakfast bar -
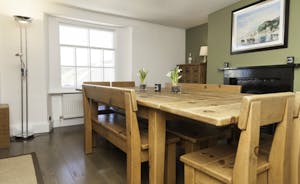
Dining room area -
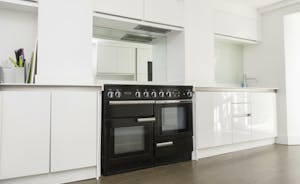
Kitchen on the second floor -
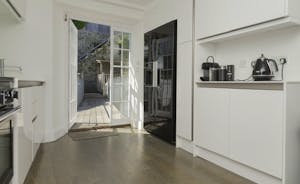
Kitchen on the second floor -
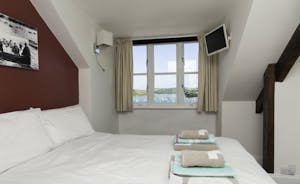
Bedroom 1 with Ensuite on third floor -
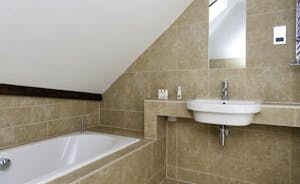
Ensuite to Bedroom 1 -
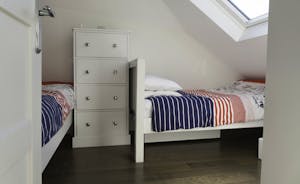
Bedroom 2 on third floor with 2 single beds -
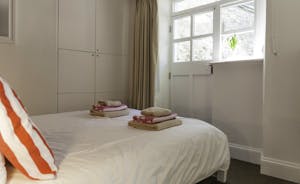
Bedroom 3 with ensuite on the first floor -
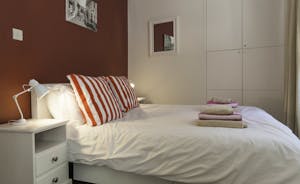
Bedroom 3 with ensuite on the first floor -
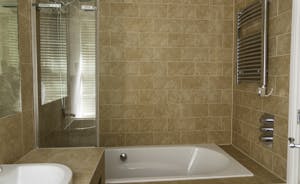
Ensuite bathroom to Bedroom 3 on the first floor -
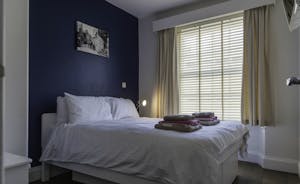
Bedroom 4 on the first floor -
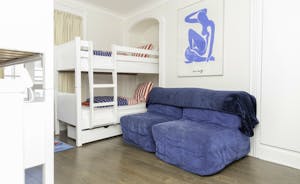
Bedroom 5 on first floor - double bunk room -
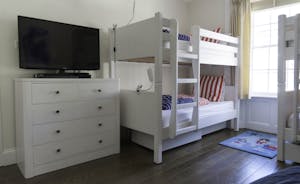
Bedroom 5 on first floor - double bunk room with TV & games console -
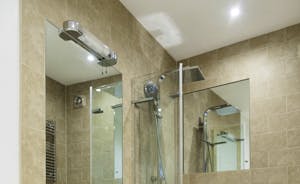
Main bathroom on the first floor -
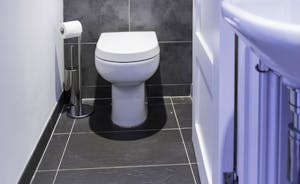
Separate toilet on second floor -
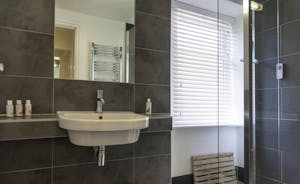
Shower room on second floor -
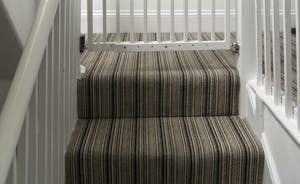
Landing area -
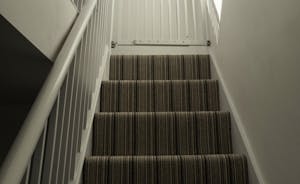
Stairs up to the third floor -
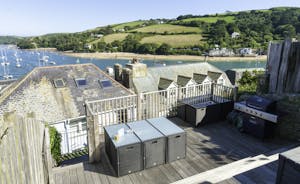
Alfresco dining area on the deck, with gas BBQ -
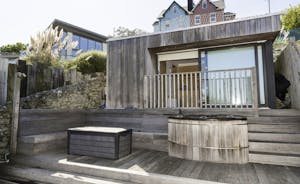
Garden room -
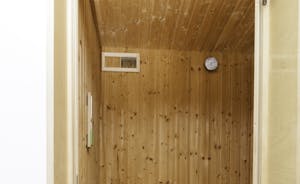
Sauna in the garden room
Townhouses in Salcombe
Fore Decks
Foredecks, Salcombe is a luxury 5 bedroom abode, situated right in the heart of Salcombe - perfect for direct access to the main amenities and the Salcombe estuary. It offers stylish accommodation set across 3 floors, together with a wonderful terraced garden area for alfresco dining at the rear of this abode. There are stunning views of the Salcombe estuary from the main bedroom and panoramic views of the Salcombe estuary from the upper level of the terraced garden.
Key Features
- Sleeps 12 across 5 bedrooms
- Right in the heart of Salcombe
- Terraced garden area, offering stunning views of Salcombe Estuary
- Dog friendly for one well behaved dog
- Spa facilities, inc. sauna and hot tub (see detailed content for details on availability)
- Changeover day is a Friday
- Two car parking permits included for long stay car park


